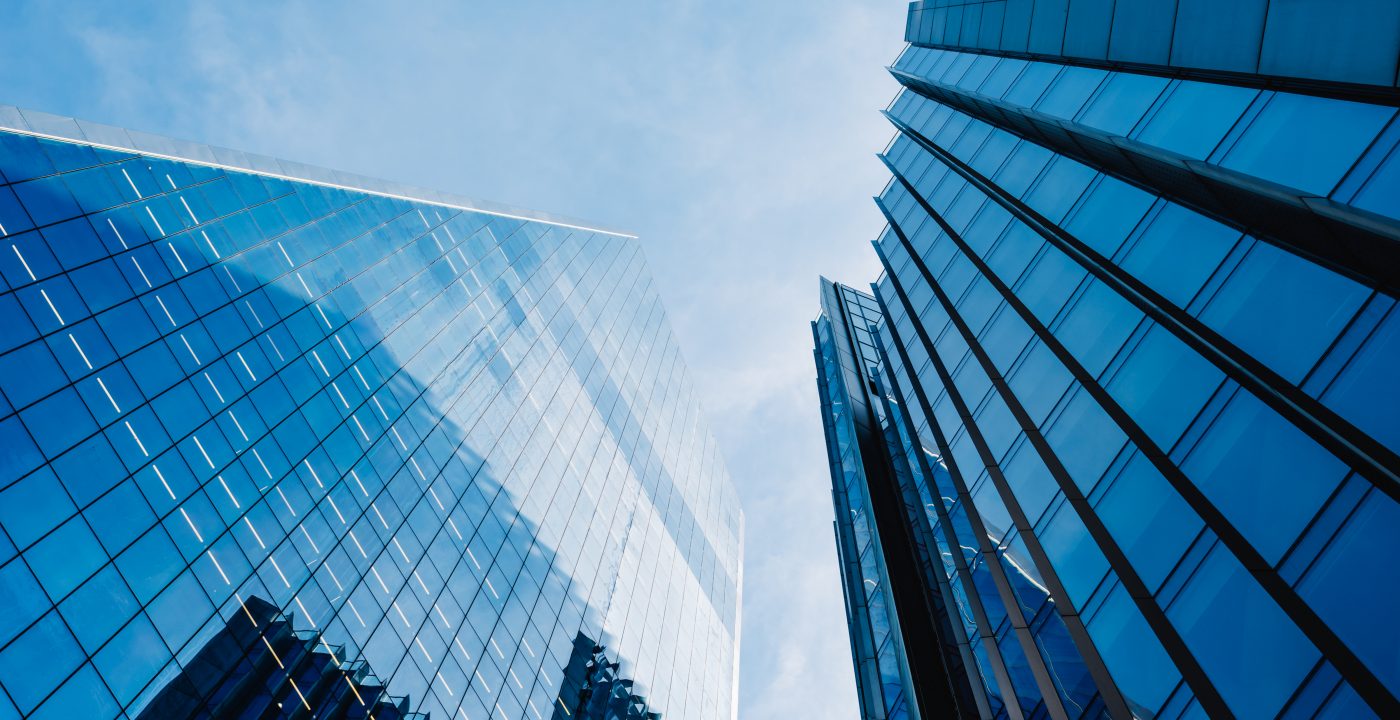Glass façades – achieving the look
Glass façades are a common sight on our city skylines, but how can this architecturally striking aesthetic be achieved while also ensuring the safety of the building and its occupants? Andy Lake, Sales Director UK & IRE, explores the role of fire safety glass in façade systems and the factors to consider.

It’s no wonder that glass façades have become a common feature of modern building design. With glass favoured by architects for its transparency and sleek, clean design lines, in a façade system it can be used to create a truly contemporary and striking appearance. However, it is not just aesthetics that need to be considered when it comes to glass façade systems, but also the safety of the building and its occupants too. With the correct solutions and the right technical advice, it is possible to combine the two.
When it comes to external glass façade systems, the use of fire safety glass can be critical in certain, more high-risk, areas of a building’s outer face. For example, in situations where there is another building or structure in close proximity, installation of fire safety glass may help to minimise the spread of fire from one building to the other. Or, in cases where there is an external fire escape or emergency stairs on the exterior of a building, here fire safety glass can be used to protect the route from flame and heat, ensuring a safe passage of escape.
Perhaps the biggest challenge when approaching fire safety glass for external façade systems is ensuring the overall aesthetic isn’t compromised. There can often be pressure, whether from the end-client or architect, for the glass to look the same as the non-fire-rated, without standing out as noticeably different. A key part of this is the size of the glass panels used. Standard, non-fire-rated glass can be manufactured to great dimensions, helping to create the clean and sleek aesthetic expected from a façade system. Whereas, with fire safety glass, sizes can differ, with the potential for there to be a mixture of pane sizes used in the façade system.
Fortunately, select fire safety glass manufacturers, such as Pyroguard, are aware of this concern and test its solutions to the maximum size possible, ensuring that it can match and align with the equivalent non-fire-rated products.
Another consideration with external glass façade systems is the multi-functional requirements. Often, the fire safety glass needs to do more than just offer fire protection – this is just the beginning. For example, incorporating some level of solar control is essential. Without this, there is the danger of the building performing very much like an over-sized greenhouse. Fortunately, with the correct technical expertise, it is possible to incorporate a counterpane with a solar control coating into the fire glazing system, providing additional performance qualities, which again will seamlessly blend with the non-fire-rated element.
Other concerns may be regarding acoustics and the need to minimise nuisance noise, such as from road or air traffic. Here, again thanks to the multifunctional capabilities of fire safety glass, this can be achieved. Of course, it stands to reason that the more you put into a system and the more you expect it to do, the thicker and heavier it will be – a factor to bear in mind.
In addition to external façades, it is also worthwhile to mention internal façade systems too – i.e. atriums. A common aesthetic feature in commercial buildings, especially office developments, glass atriums can be used to create a central focal point, from which many of the rooms and corridors are built off and around. Once again, fire safety glass can be a key component in these applications, forming part of the building’s wider passive fire protection strategy and offering a means of compartmentation.
As with external façade systems, aesthetics can be a primary concern when constructing glass atriums – mainly how to balance the need for passive fire protection, while still achieving the contemporary focal feature. For example, clients will often want to avoid large amounts of framing being used in the main face of the atrium, with this metalwork detracting from the overall look and effect. Instead, fire safety glass solutions are needed that are capable of being butt-jointed together, with no vertical frame profiles required, providing a seamless look.
Given the potential complexity of façade projects, and the need to balance aesthetics with fire safety, liaising with a fire safety glass expert, such as Pyroguard, can be invaluable. With Pyroguard’s large bank of existing test evidence, wide range of solutions and reliable technical expertise, its technical team can help you to find the right façade solution for your project.
For further information, please contact us.
