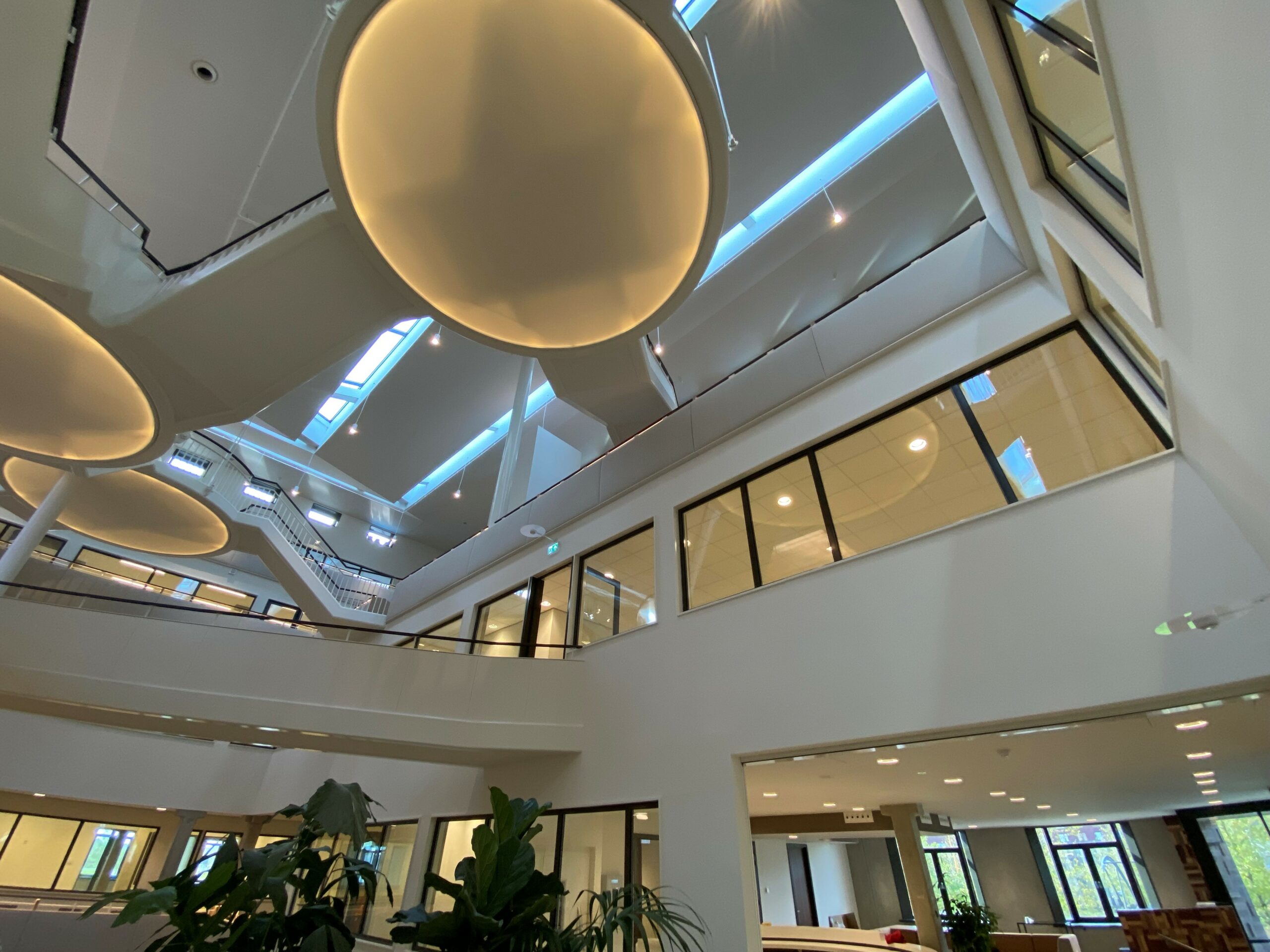Academy Tien, The Netherlands
Combining safety and aesthetics at the new Dutch Academy
When it comes to constructing schools, colleges and universities, it’s important to balance aesthetic design with building safety. It’s about creating spaces that are not only safe and functional but also welcoming and inspiring for both staff and students. The new Academy Tien in The Netherlands strikes this balance perfectly, with Pyroguard’s fire safe solutions playing a pivotal role throughout.

The Challenge
Designed by Wiersema Architecten and de Architecten CIE, the Academy Tien is a beautiful new school building near the centre of Utrecht. Catering for students between 10 and 18 years old, the academy has been constructed with a contemporary open plan layout, to maximise the building’s natural light transmission.
Contracted to deliver the fire-resistant steel interior partitions and frames on the project, was JM Van Delft & zn, a specialist in glazing system solutions. Ruud van Dal, Sales and Operations Manager at JM Van Delft & zn, said: “Throughout this project, it was important that both aesthetics and safety were considered and well balanced. There was a clear requirement for keeping the school’s interior spaces light and open, while simultaneously providing a safe environment for students, staff and visitors to work and learn in. As a result, fire safety glass was chosen as the perfect material for installation within the building’s internal partitions, doors and central atrium.“

The Solution
“Pyroguard Protect EW60 was installed within the doors, sidelights and designated escape routes. While Pyroguard Protect EI60, offering the highest level of protection, was installed between classrooms and the central atrium, creating a series of fire safe compartments.”
This process of compartmentation can form a key part of any building’s passive fire protection strategy, working to split the building up into a series of fire safe zones. As well as helping to limit the spread of a fire, this can also provide both a safe route of escape for occupants and a means of entry for the emergency services.
Download project PDF

What the client said
Pyroguard Protect’s high visual appearance helped to maintain the light and open interior that the architect desired, while its multi-functionality proved key in delivering improved acoustic control and impact resistance – something which was a clear priority when designing the new academy.
Ruud van Dal, Sales and Operations Manager, JM Van Delft & zn














Ready to get started?
Contact us to for further advice or to discuss your next project.
