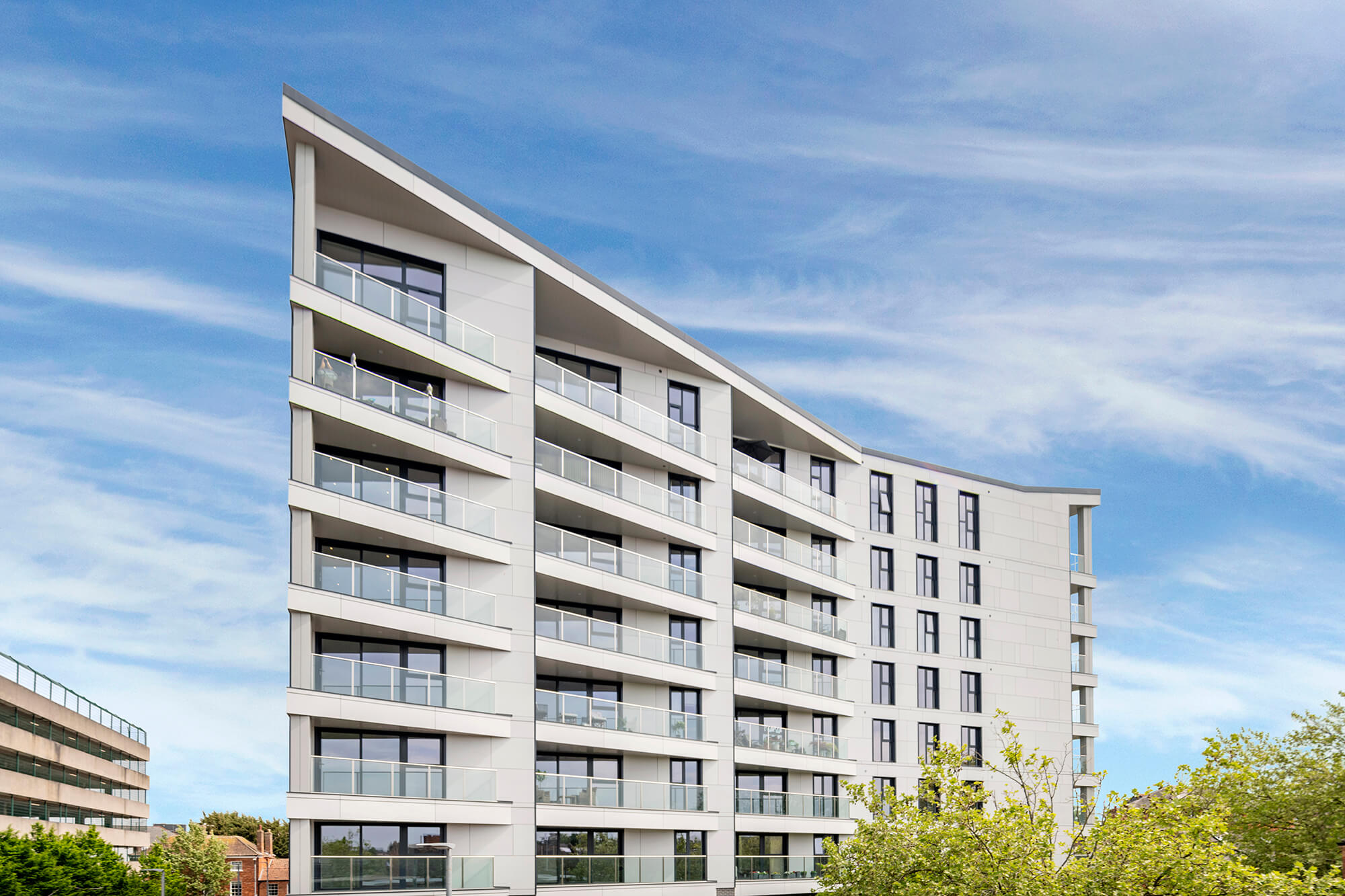Five steps to specification success
How to select the correct fire resistant glass for your project
Fire glass has undergone a significant transformation in recent years. Gone are the days of unsightly wired glass and in its place are transparent sheets of glazing that are being used to create some of the world’s most visually stunning structures.

While the new contemporary glass is opening up additional possibilities in terms of design, with more options inevitably comes more complex considerations.
When specifying materials prescriptively, it’s important to have a full awareness of the end product. Naturally, when it comes to materials with innate safety characteristics, the considerations are even greater. Take fire resistant glass for example. There’s not only the various ranges and distinguishing features to deliberate, but if they meet vital legislation and test standards for the project in hand.
Here, Simon Ellison, Head of UK Projects for Pyroguard breaks down the five key issues to consider when specifying fire glass and the steps architects should take to ensure the product meets the required performance levels.
- When specifying the critical element to achieve certification for the application this is done though initial identification of the classification, does the application require E, EW or EI as are you looking for integrity or integrity and insulation – two very distinct and different levels of protection.
- Next what is the duration of protection you are looking for? Again this will be identified in the requirements of Approved Document B, dependent on the occupation and location of the protection within the building.
- We then start to look at the application, are you identifying doors, fixed windows, screen, butt jointed partitions…. All these will have individual certifications assigned to them, just because you have certification in a screen at a specific size does not mean that that approval can be extended over to a door.
- Likewise the material of the frame in the fire resistant system should also be considered is it going to be a timber system? If so what species or density of timber is going to be employed? What profile size is allowed and what beading sections have been certified? Or are you going to specify a system house steel or aluminium profile? Again has this system got certification for frames with glass at the classification and duration identified.
- Finally the size, after identifying the classification, duration, application and material you will have to ensure that the total system is certified for the size in question. This may all sound quite straight forward but the number of permutations is vast and can easily create traps for the unwary.
To help with this Pyroguard have fully revised their Technical Manual which provides a range of comprehensive tables for all the certified applications on its database.
Additionally, by registering online you can also access Pyroguard’s Product Selector, which contains a modest amount of selections to help identify the available applications and relevant certificates for the specifiers requirements providing solutions in seconds.
For further information on Pyroguard and its range of products or to discuss your project requirements please contact our dedicated Projects Team.
